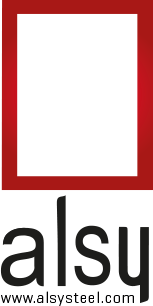Technicial Specifications Show More
PRODUCT SPECIFICATIONS
STEEL MATERIALS
STRUCTURAL
Plates : Grade S355JR
Hot rolled section : Grade S275JR-S235JR
Cold Formed Steel : Grade S355JR
CONNECTION ELEMENTS
Anchor Bolts : Grade according to ASTM F1554 or equivalent
Bolts : Grade according to ASTM A325 or equivalent
Nuts : Grade according to ASTM A194 or equivalent
Washers : Grade according to ASTM F844 or equivalent
WELDING
Supply of Welding Consumable according to AWS Specification or Equivalent
FABRICATION OF STEEL
Fabrication will be followed according to AWS D1.1: Structural Steel
WPS and Welder Qualification according to
Fit-up / Assembly / Welding according to Approved Shop or Fabrication Drawings
QA/QC
INSPECTION:
Material inspection will be as per supplied standard or Equivalent
NON DESTRUCTIVE TESTING (NDT), IF ANY
Method : VT (Visual Inspection)
Extent of Testing (%) : 100% Final Inspection
SURFACE TREATMENT & PAINTING
All primary structural components will be either Sweep blasted to Swedish SA-2 ½ standard or Solvent Cleaned for Alkyd paint system (Commercial Blast Cleaning)
INTERMEDIAT COAT 1 : Shop-Primer Epoxy Coating - DFT (µm): 30
INTERMEDIAT COAT 2 : Anti-Corrosive Zinc Epoxy Coating - DFT (µm): 80
TOP COAT : Epoxy Coating - DFT (µm): 50
All primary structural components will be either Sweep blasted to Swedish SA-2,5 standard or Solvent Cleaned for Alkyd paint system
GALVANIZING
Galvanizing According to:
ASTM A123 for Steel Product, Coating Grade:G90 for secondary steel members
CLADDING MATERIALS
Roof&Facade Corrugated Sheet
Type of Roof Sheet: 0.7mm Thickness Corrugated Sheet (Galvanised). 27/200 Formed. RAL9002 PU Paint. All accessories and fixing accessories are included.
SECTIONAL DOORS - Optional
40mm PU Sandwich Panel-Fully Automatic with all necessary equipments.
FIRE ESCAPE DOORS - Optional
Steel painted doors, 1.8mm steel frame, 90mm door frame, with panic bar.
WINDOWS - Optional
4+6+4 mm Double Glaze Glass, PVC Case.
TRANSLUCENT PANELS - Optional
Polycarbon translucent panels - 40mm Thickness, 27/200 formed. %54 Permeability, %20 Opaque. 1000mm Width x 3000mm Length.
Accessories
- Sectional Automatic Doors400 x 300cm
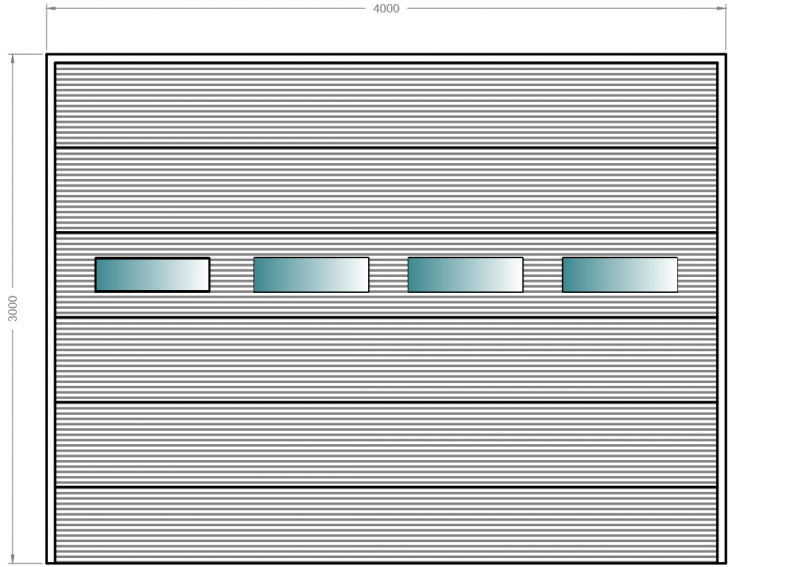 500 x 300cm
500 x 300cm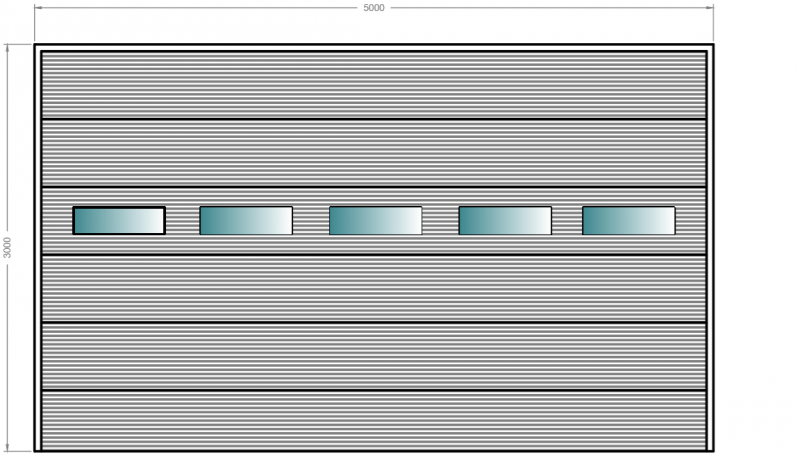 500cm x 400cm
500cm x 400cm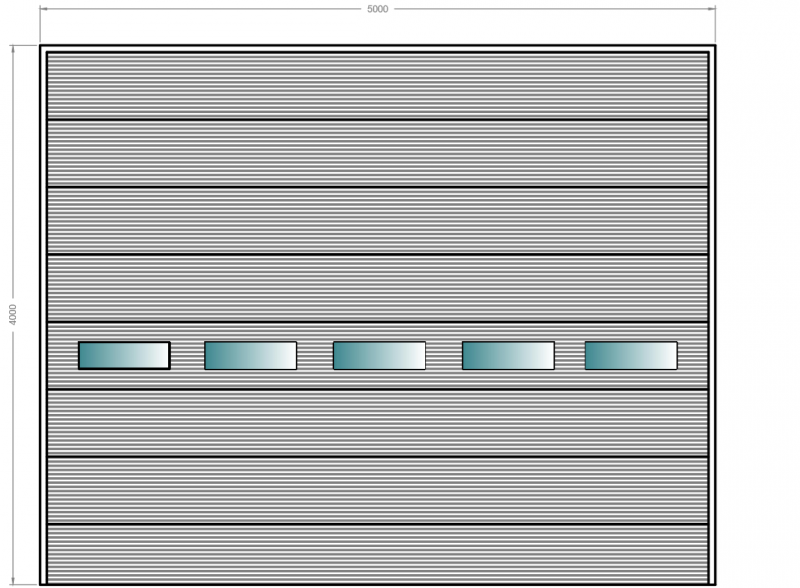
- Fire Escape Doors90 x 210cm
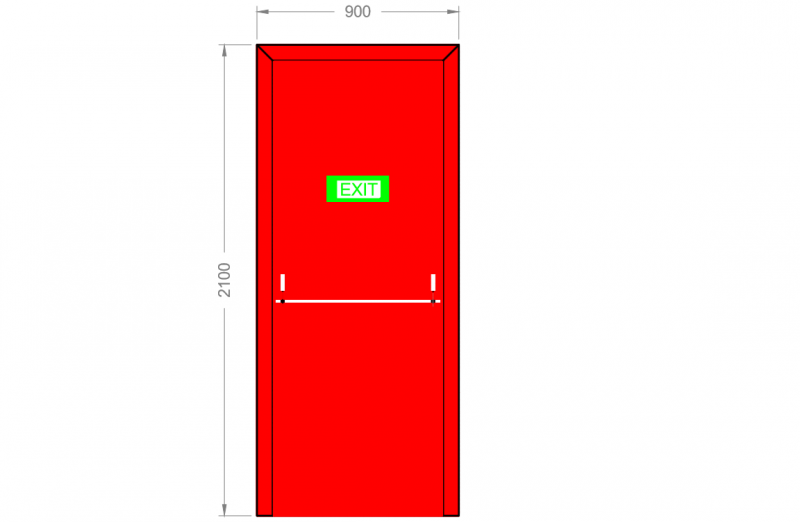 180 x 210cm
180 x 210cm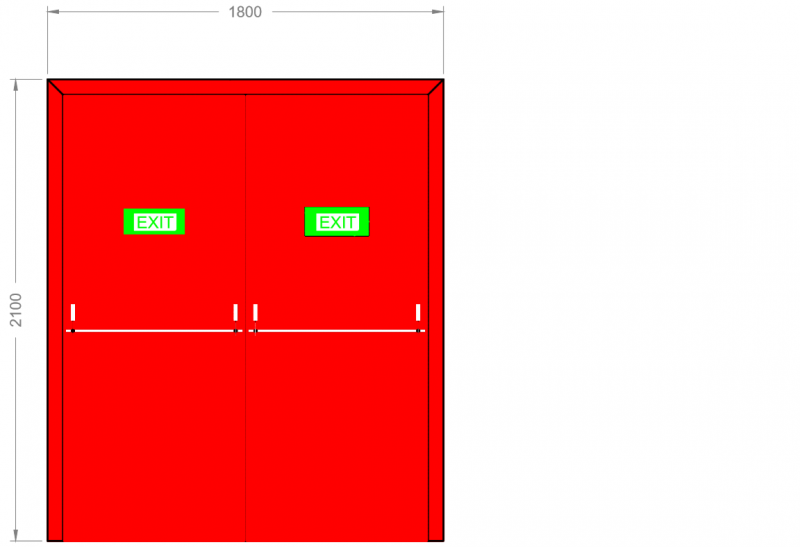
- Windows100 x 70cm
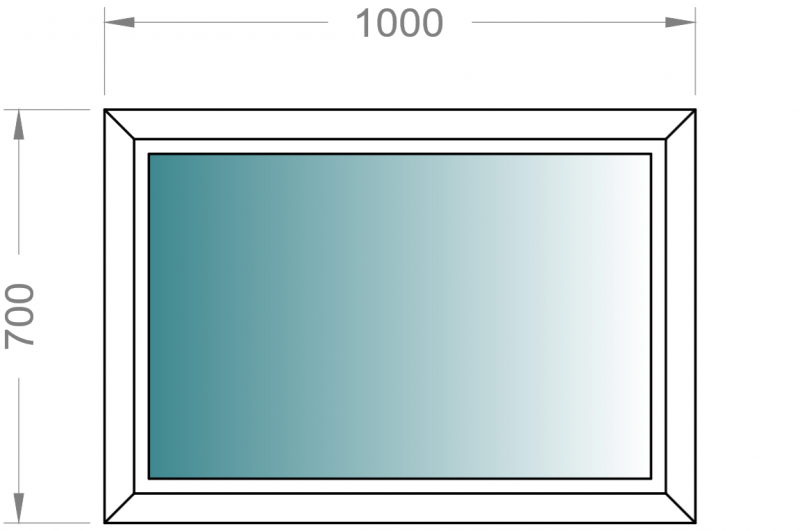 200 x 70cm
200 x 70cm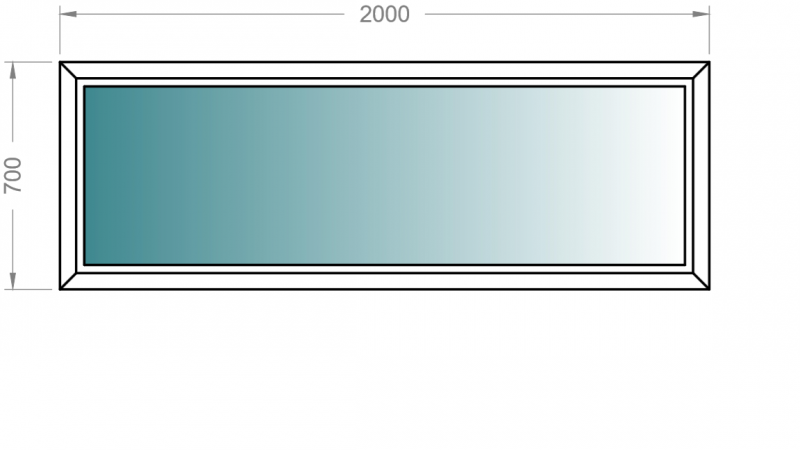 200 x 70cm
200 x 70cm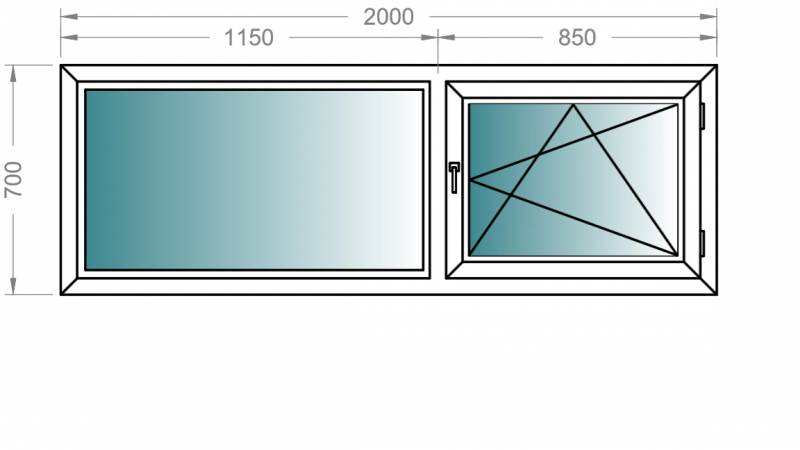 300 x 90cm
300 x 90cm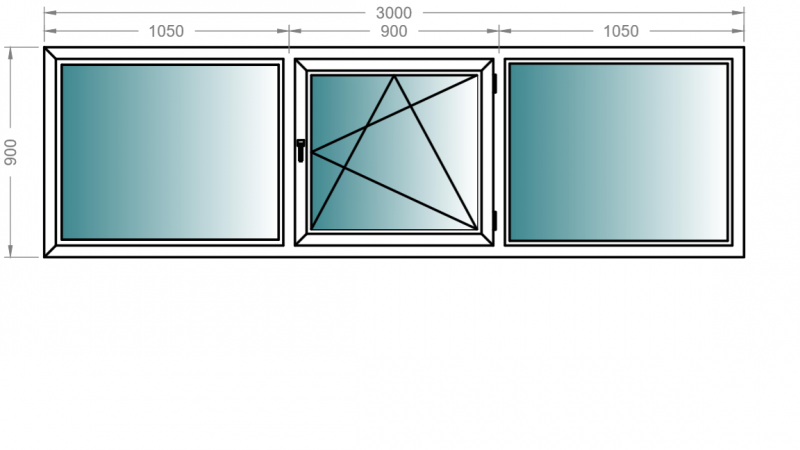 300 x 90cm
300 x 90cm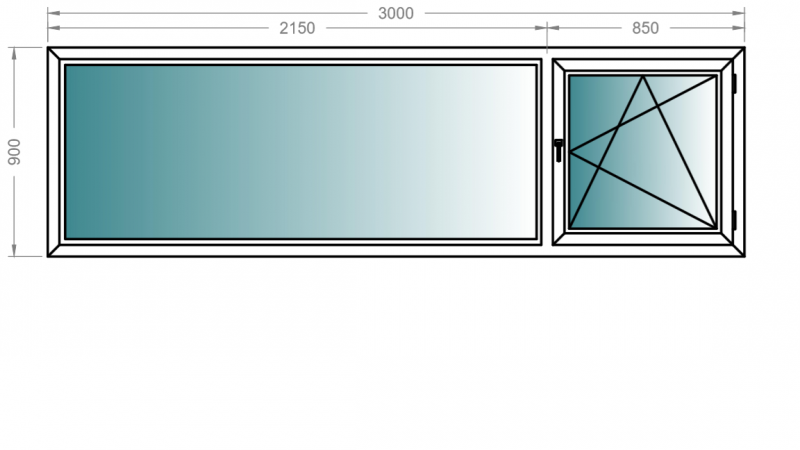
- Translucent Panels120 x 300cm
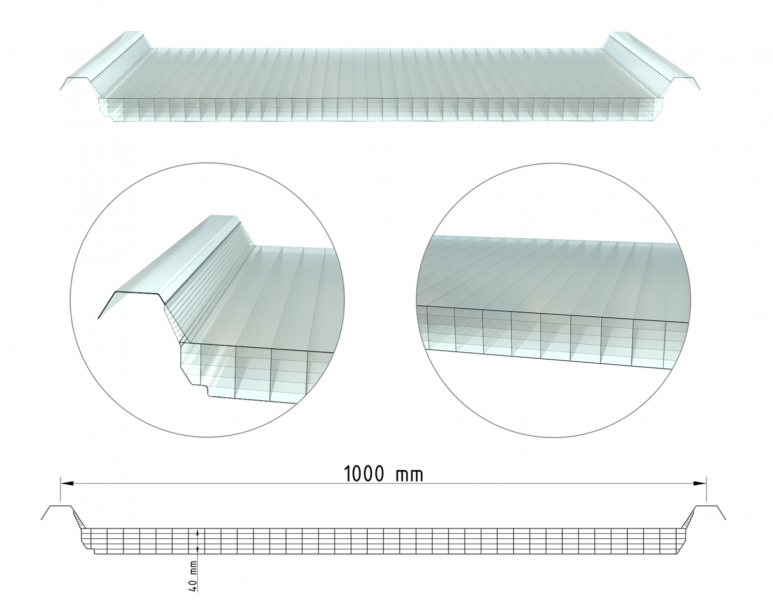
Transport ( Shipping )
Transportation (Shipping) prices are approximate prices.
- Oruç Reis Mah. Vadi Cad. İstanbul Ticaret Sarayı No:108 İç Kapı No:543 Esenler/İstanbul
- +90 212 351 12 40
- alsy@tolay.com.tr

